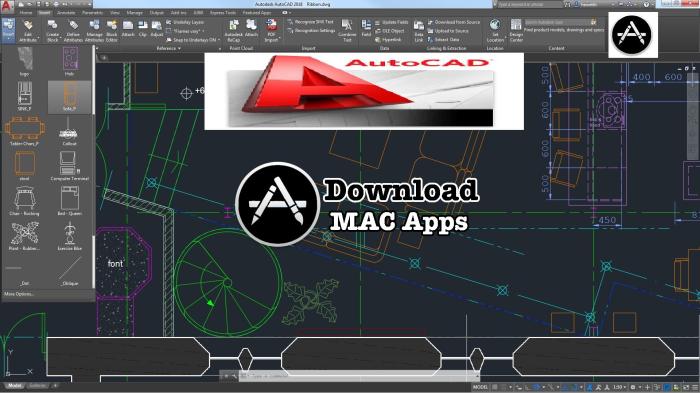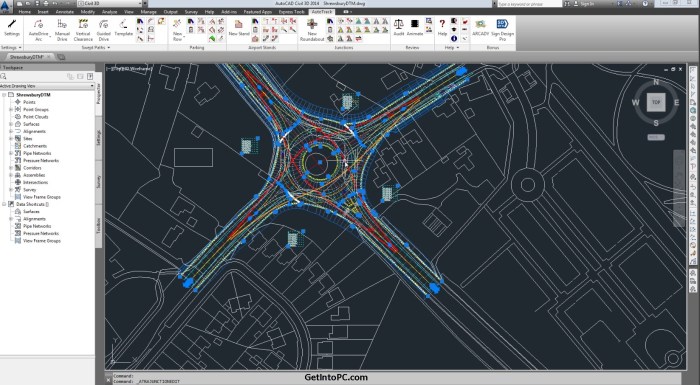Unveiling the world of AutoCAD, this guide delves into the intricacies of free download AutoCAD, empowering you with the knowledge to navigate its features, optimize your workflow, and unleash your design potential.
From the basics of AutoCAD software to the intricacies of 2D and 3D design, this comprehensive exploration provides a roadmap for mastering this industry-leading software.
AutoCAD Overview and Features

AutoCAD, developed by Autodesk, is a computer-aided design (CAD) software widely used by architects, engineers, and other professionals in the design and drafting industry. It provides a comprehensive set of tools and features for creating precise 2D and 3D drawings, models, and visualizations.
Key Features and Capabilities
- 2D and 3D Drafting:AutoCAD allows users to create detailed 2D drawings and 3D models with precision and accuracy.
- Parametric Modeling:Objects in AutoCAD can be defined using parameters, enabling users to make changes easily and maintain consistency throughout the design.
- Customization:AutoCAD offers a wide range of customization options, including the ability to create custom commands, menus, and toolbars.
- Collaboration:AutoCAD supports collaboration through features like cloud storage, real-time editing, and file sharing.
- Extensive File Compatibility:AutoCAD supports a wide range of file formats, ensuring compatibility with other CAD software and design tools.
Advantages and Disadvantages
Advantages:
- Industry-standard software with a large user base.
- Comprehensive set of features and capabilities.
- High precision and accuracy for detailed drawings.
- Extensive customization options for tailored workflows.
- Strong support and resources from Autodesk.
Disadvantages:
- Steep learning curve for beginners.
- Can be expensive for individuals or small businesses.
- Large file sizes can slow down performance on low-powered computers.
- May not be suitable for all design disciplines or specialized workflows.
Downloading and Installing AutoCAD

AutoCAD, a powerful computer-aided design (CAD) software, is widely used by professionals in architecture, engineering, and construction. While it is a paid software, you can download and install AutoCAD for free for a limited period of 30 days. Here’s a step-by-step guide on how to do it for both Windows and Mac operating systems:
For Windows
- Visit the official AutoCAD website and click on “Free Trial.”
- Select the Windows operating system and click on “Download.”
- Run the downloaded file and follow the on-screen instructions to complete the installation.
For Mac
- Visit the official AutoCAD website and click on “Free Trial.”
- Select the Mac operating system and click on “Download.”
- Open the downloaded DMG file and drag the AutoCAD application to the Applications folder.
Troubleshooting Tips, Free download autocad
- Ensure your computer meets the minimum system requirements for AutoCAD.
- Disable any antivirus or firewall software that may interfere with the installation process.
- Restart your computer after the installation is complete.
Using AutoCAD for 2D and 3D Design

AutoCAD is a versatile software that can be used for both 2D and 3D design. In this section, we will explore the basic steps and techniques for creating 2D drawings and 3D models in AutoCAD. We will also provide examples of common AutoCAD workflows for various design projects.
Creating 2D Drawings in AutoCAD
Creating 2D drawings in AutoCAD involves using a variety of tools and commands to create lines, shapes, and text. The basic steps for creating a 2D drawing include:
- Opening a new drawing file
- Setting up the drawing units and scale
- Creating the geometry of the drawing
- Adding dimensions and annotations
- Saving the drawing
Creating 3D Models in AutoCAD
Creating 3D models in AutoCAD involves using a variety of tools and commands to create 3D objects, such as solids, surfaces, and meshes. The basic steps for creating a 3D model include:
- Opening a new drawing file
- Setting up the drawing units and scale
- Creating the geometry of the model
- Adding materials and textures
- Rendering the model
Common AutoCAD Workflows
AutoCAD can be used for a wide variety of design projects, including architectural drawings, mechanical drawings, and electrical drawings. Common AutoCAD workflows for these projects include:
Architectural drawings
AutoCAD is used to create floor plans, elevations, and sections of buildings.
Mechanical drawings
AutoCAD is used to create assembly drawings, detail drawings, and piping and instrumentation diagrams (P&IDs).
Electrical drawings
AutoCAD is used to create schematic diagrams, panel layouts, and wiring diagrams.
Customizing AutoCAD for Efficiency
Customizing AutoCAD’s interface and settings can significantly enhance your workflow efficiency. Here’s how you can optimize AutoCAD for your specific needs:
Customizing the Interface
- Ribbon Customization:Modify the Ribbon interface to display only the commands and panels you frequently use.
- Toolbars:Create custom toolbars with shortcuts to specific commands, macros, or scripts.
- Workspace Management:Create and switch between different workspaces to organize your projects and settings.
Automating Tasks
- Macros:Record and playback a series of commands to automate repetitive tasks.
- Scripts:Write scripts using AutoLISP or VBA to automate complex tasks or create custom functions.
- Custom Commands:Create custom commands using the Command Editor to simplify complex workflows.
Optimizing Performance
- Hardware Upgrades:Invest in a computer with sufficient RAM, a fast processor, and a dedicated graphics card for improved performance.
- File Management:Organize your drawings into logical folders and purge unnecessary data to reduce file size and improve loading times.
- System Variables:Adjust system variables such as REGENMODE and FILEDIA to optimize AutoCAD’s behavior and speed up workflows.
AutoCAD Resources and Community
AutoCAD is backed by a wealth of online resources, tutorials, and forums, making it easy for users to access support and collaborate with others.
Online Resources
Autodesk, the developer of AutoCAD, provides comprehensive documentation, tutorials, and video guides on its website. These resources cover a wide range of topics, from basic commands to advanced techniques. Additionally, there are numerous third-party websites and blogs that offer valuable AutoCAD tips, tricks, and tutorials.
Tutorials
Online tutorials are an excellent way to learn AutoCAD at your own pace. Many websites and YouTube channels offer free or paid tutorials that cover various aspects of the software. These tutorials can be particularly helpful for beginners who are just starting out with AutoCAD.
Forums
AutoCAD forums are a great place to connect with other users, ask questions, and share knowledge. The Autodesk Community Forum is one of the most popular AutoCAD forums, where users can post questions, participate in discussions, and access a vast repository of knowledge.
Benefits of Joining the AutoCAD Community
Joining the AutoCAD community offers numerous benefits, including:
Access to support and collaboration
Forums and online communities provide a platform for users to connect with each other, ask questions, and share solutions.
Learning and development
Tutorials, webinars, and user groups provide opportunities for continuous learning and professional development.
Industry insights
AutoCAD communities keep users updated on the latest industry trends, advancements, and best practices.
Free download AutoCAD is an essential tool for engineers, architects, and designers. But what if you need to take a break from technical drawing and catch up on your favorite movies? We’ve got you covered with free apk for movies , an app that lets you watch movies and TV shows on your Android device.
So, download AutoCAD for your work and our recommended app for your entertainment. With both of these free downloads, you’ll be all set for productivity and relaxation.
Latest Industry Trends and Advancements
AutoCAD is constantly evolving to meet the changing needs of the industry. Some of the latest trends and advancements include:
Cloud-based collaboration
AutoCAD now offers cloud-based collaboration tools that allow multiple users to work on the same project simultaneously.
Artificial intelligence (AI)
AI is being integrated into AutoCAD to automate tasks, improve accuracy, and enhance the user experience.
Generative design
Generative design capabilities in AutoCAD enable users to explore multiple design options and generate optimized solutions.
Summary: Free Download Autocad
As you embark on your AutoCAD journey, remember that the possibilities are limitless. With its versatility and power, AutoCAD empowers you to transform your design concepts into tangible realities. Embrace the learning curve, engage with the AutoCAD community, and unlock your full potential as a design professional.
Popular Questions
Can I use AutoCAD for free?
Yes, you can download a free 30-day trial of AutoCAD from the Autodesk website.
What are the system requirements for AutoCAD?
The system requirements vary depending on the version of AutoCAD you are using. However, in general, you will need a computer with a 64-bit operating system, a multi-core processor, and at least 8GB of RAM.
How do I install AutoCAD?
You can download AutoCAD from the Autodesk website and follow the on-screen instructions to install it.
